The Pantheon: From Antiquity to the Present Read online
Page 19
87 Moore 1995; Lancaster 2005.
88 Lamprecht 1985, p. 176.
89 De Angelis d’Ossat 1938, p. 227; De Caro and Greco 1981, p. 58.
90 The latter is a very rare example of filling abutments on the extrados with earth. For this observation, I am indebted to Professor Cairoli Fulvio Giuliani, during restoration work on the “Tempio della Tosse” in Tivoli, carried out in the summer of 2001 by the engineer Fabio Taccini under the direction of the architect Stefano Gizzi.
91 Giuseppe Cozzo, Ingegneria Romana: maestranze romane; strutture preromane, le costruzioni dell’ anfiteatro flavio, del Pantheon, dell’emissario del Fucino, Rome 1928; see also Lancaster 1998, pp. 147–174; Lancaster 2005.
92 G. Giovannoni, La tecnica della costruzione presso i Romani, Rome 1925, p. 42.
93 Rowland Mainstone, “Le origini della concezione strutturale della cupola di Santa Maria del Fiore,” Filippo Brunelleschi. La sua opera e il suo tempo. Atti del Convegno Internazionale per il sesto centenario della nascita, 16–22 Ottobre 1977, Florence 1980, pp. 883–892.
94 G. Rohlfs, Primitive Kuppelbauten in Europa, Munich 1957; G. Simoncini, Architettura contadina di Puglia, Genoa 1960; E. Allen, Stone Shelters, Cambridge, Mass. 1971; P. Oliver, ed., Encyclopedia of Vernacular Architecture of the World, Cambridge 1997; L. Lago, Pietre e paesaggi dell’Istria centro-meridionale. Le “casite,” Trieste 1994.
95 J. Fleming, H. Honour, and N. Pevsner, The Penguin Dictionary of Architecture and Landscape Architecture, London 1999, p. 47.
96 Oliver 1997.
97 Massimo Pallottino, La Sardegna nuragica, Rome 1950; see also G. Lilliu, La civiltà nuragica, Sassari 1982; Franco Laner, Accabadora. Tecnologia delle costruzioni nuragiche, Milan 1999.
98 Aristotle, “De Mirabilibus Auscultationibus,” Minor Works, fourth century BC, trans. W. S. Hett, Cambridge 1955, p. 281.
99 For the “Tomba dei Carri,” see S. Di Pasquale, L’arte del costruire, Venice 1996, pp. 229–237.
100 The third-story drum-barrel vaults are embedded in the dome for up to 8.4 meters from the springing of the dome, halfway up the second row of coffers. At the end of the barrel vaults, the intrados project 1.8 meters from the springing.
101 Eugène-Emmanuel Viollet-le-Duc, s.v. “Voute,” Dictionnaire raisonné de l’architecture française du XI° au XVI° siècle, Paris 1875, vol. 9, pp. 471–474.
102 Adam 1984. Rakob 1988, pp. 280–281, disputes Adam’s proposal for the Temple of Mercury at Baiae; see also Taylor 2003, pp. 190–211, and Lancaster 2005, pp. 44–45.
103 Licht 1968, p. 141.
104 De Angelis d’Ossat 1938; Lamprecht 1985, pp. 174–177; Lancaster 2005.
105 G. Heene, Baustelle Pantheon: Plannung, Konstruktion, Logistik, Düsseldorf 2004, p. 57. In Heene’s view, pp. 28–32, four rings of coffers were built by corbeling whereas, in my opinion, just three were built so. According to Mark 1987, p. 146, the coffering lightens the structure by less than 5% of the total mass of the dome.
106 C. Lévi-Strauss, La pensée sauvage, Paris 1962, pp. 25–27.
107 E. Comba, Introduzione a Lévi-Strauss, Bari 2000, pp. 82–85.
108 Lévi-Strauss 1962, p. 25.
109 Wilson Jones 2000.
Five Sources and Parallels for the Design and Construction of the Pantheon
Gene Waddell
The Pantheon is considered one of the most characteristic examples of Roman architecture, but at the time it was created, it was unusual in many respects. Its design involved a novel combination of elements from a half-dozen different building types: baths, tombs, basilicas, temples, triumphal arches, and theaters. The unprecedented span required a new approach to concrete construction. Only by virtue of its success did the Pantheon become emblematic of Roman imperial monumental architecture.
Previous studies have done much to identify likely sources for the Pantheon, but so far they have focused on individual features and placed more emphasis on design than on construction. This study explores both aspects, while special emphasis is placed on clusters of features common to the Pantheon and earlier structures. When a cluster of features occurs in a recently constructed, major monument in Rome or its environs, it can be considered a likely source. Of course, other possible sources may well not have survived, and it is also instructive to examine parallels in buildings that, while they may not have influenced the Pantheon overtly, enhance our understanding of contemporary practice.
Initially, this chapter reviews the principal buildings that have previously been identified as sources. Detailed consideration is then given to significant clusters of individual elements in these and other buildings that are either earlier or roughly contemporary with the Pantheon. A conclusion summarizes the relative importance of the influences that were combined inventively so as to create a new and influential archetype.
The Four Main Design Elements
A portico, transitional block, drum, and dome are the four main design elements making up the Pantheon. Earlier buildings provide numerous examples of each of these features, but no earlier building is known to have combined all four of them. Porticoes were initially used in Roman architecture primarily for temples, of which they were an integral part under a common roof. The Pantheon’s portico was unusual in that it was attached to the front with a separate roof.
A transitional block facilitated the attachment of a rectangular portico to a cylindrical drum; this slab-like block of masonry may be likened to the walls to which Roman architects had previously attached some temples. The Temple of Mars Ultor, for example, butts up to the firewall that separates the Forum of Augustus from an adjacent neighborhood. The transitional block of the Pantheon also provided space for stairs, as had been done previously in the back of the semicircular exedras of Trajan’s Baths (discussed in Chapter Seven).
Prior to the construction of the Pantheon, the largest freestanding cylindrical structures were tombs such as the Mausoleum of Augustus (Fig. 5.1a and b). Their walls were windowless, like the Pantheon’s drum. A thick circular drum also provided the most even support for a dome, while the addition of a portico helped to distinguish this project from a tomb.
5.1. Plan of the Mausoleum of Augustus (a) and plan of the Pantheon (b) at both pavement level and at the springing of the dome, not to same scale. (Wilson Jones 2000, Figs. 4.6, 9.14)
The largest number of design features adapted for the Pantheon were used previously in Imperial Roman baths (thermae), the building type that had most fully demonstrated the potential of concrete on a large scale. A dome with an oculus had been used in baths for more than a century, but only as part of a larger complex, and not as freestanding structures.1
Major Buildings of Influence
Kjeld De Fine Licht and William L. MacDonald considered the possible sources of design for the Pantheon, and both of them identified sources of influence in major imperial buildings of the preceding decades. Agrippa’s Pantheon was nottaken into account as a probable source by these authors because at the time they wrote, it was thought to have a completely different shape (see Fig. 1.3). Today, by contrast, there is no question that the name “Pantheon” was adopted from this predecessor, and that its foundations were reused for the present portico and transitional block. It is further possible that a large circular space anticipated the present rotunda, within which a marble floor has been found beneath the existing one, though it is unclear if it was roofed over, and certainly not with a concrete dome.2 The purpose of Agrippa’s Pantheon and the question of its influence on its successor are explored in Chapter Two.3 The prospect that there was deliberate continuity between the projects is an intriguing one, yet it cannot detain us long here since the focus of this contribution is on specific physical evidence and on the details of articulation and construction.
Licht pointed out similarities with the actual Pantheon in the materials, scale, and details in the exedras of Trajan’s Baths, and he emphasized the importance of bath buildings generally, including several examples at Baiae. MacDonald p
ointed out numerous similarities with Trajan’s Markets. Both scholars considered the Domus Aurea a turning point in the handling of space and light. Both considered the development of individual design features, but neither considered clusters of related elements or methods of construction in detail.4 They noted important similarities, but differences also need to be taken into account in order to determine which sources were most likely to have had the most direct influence on the Pantheon.
Trajan’s Baths were constructed just northeast of the Colosseum from AD 104–109 over the top of the Domus Aurea; this immense complex set the standard for the imperial baths that were later constructed by Caracalla and Diocletian. The main space was the grandiose frigidarium with its triple cross-vaults and a span of about 85 Roman feet, while the complex also included several domes and half domes. Two domed halls were approximately 75 Roman feet in diameter (or half that of the Pantheon), but these differ in that they were inserted into square envelopes that were integral to the main building (Fig. 5.2). There also survive three exedras open to the air with half domes that are about 100 Roman feet across or nearly two-thirds as wide as the Pantheon with equivalent coffer patterns (Fig. 5.3).5
5.2. Plan of Trajan’s Baths. (Diagram Italo Gismondi, in Nash 1962, Fig. 1283)
5.3. Pair of exedras in Trajan’s Baths; the coffering only aligns with the niches on the main and diagonal axes. (Wilson Jones 2000, Fig. 9.22)
Trajan’s Forum, dedicated in AD 112, was the culmination of the sequence of imperial fora. Trajan’s was the largest that had been constructed in Rome, and it included a public square, a basilica, two libraries, and Trajan’s Column (Fig. 5.4). The interior of the Basilica Ulpia had a span of 85 Roman feet, similar to that of the frigidarium of Trajan’s Baths, but in this case only the pair of side aisles were vaulted. As in earlier basilicas, the central space had a roof with wooden trusses resting on two stories of columns, and the upper level had a clerestory. The Pantheon’s dome spanned nearly twice this distance with masonry rather than wood, yet there is a dimensional similarity with the large exedras at each end of the nave that were approximately 150 Roman feet in diameter. Like the nave, these exedras were covered with a wooden roof. Depictions on coins indicate that the main entrance had a portico with a quadriga.6
5.4. Imperial Fora, Rome, including Trajan’s Forum and Trajan’s Markets. (Courtesy of James Packer)
Trajan’s Markets were built adjacent to the Forum about the same time (Fig. 5.5). The six-storied complex includes at least 170 barrel-vaulted rooms that were probably rented as shops or used as imperial offices, but its precise function is uncertain. The complex was built against the southwest end of the Quirinal, which was cut back to create Trajan’s Forum. The largest space, the Market Hall, has six cross-vaults. With its span of nearly 30 Roman feet and length of roughly 110 feet, and being well lighted by a clerestory, it is one of the most impressive surviving examples of Roman vaulting. The Markets were constructed almost wholly of brick-faced concrete with masonry vaulting throughout.7 Concrete was used in highly innovative ways, and some of the methods that were either introduced here or in other Trajanic buildings found application in the Pantheon.
5.5. Trajan’s Markets. (Waddell 2008)
The Domus Aurea, or Golden House, of Nero was designed by Severus and Celer and built from AD 64 to 68. It covered a vast area from the Oppian Hill to the Palatine that was later built over by structures that included, in addition to Trajan’s Baths, the Colosseum, Titus’s Baths, and the Temple of Venus and Rome. Part of the complex that survives beneath the platform constructed for Trajan’s Baths includes an octagonal domed room built of concrete. This room greatly impressed Nero’s contemporaries, and it is widely believed to represent a turning point in Roman architecture. For MacDonald, it “represents the first culminating stage in the creation of centralized interior architecture” (with the Pantheon as the second stage), and he noted that in its interior “shape, space, structure, and light are interlocked as one.”8 In this volume, Giangiacomo Martines has provided additional support for this building as a probable source for the design of the Pantheon. Its main space is the earliest surviving polygonal room that demonstrated the potential of concrete to create an unusual and dramatically lighted space (see Fig. 4.8). Soon afterwards, Domitian’s Palace was constructed with unusual vaulted spaces, but they are also less likely to have influenced the Pantheon than the larger and more recently constructed public buildings of Trajan’s reign.
Beyond the vicinity of Rome, Baiae has the largest concentration of major domes. Four domes have been called temples, although most if not all of them were parts of baths. They differ from the Pantheon in being constructed as relatively thin shells, and they lack coffering. Only one is unquestionably earlier.9 This, the Temple of Mercury, was probably built a century or more before the Pantheon, and it displays a quite different method of construction. It has a span of 21.55 meters or about 73 Roman feet, and even though it is partly filled with silt and water, it provides a good impression of how domes of equivalent size in Trajan’s Baths must have looked. The largest of the three domes at Baiae is the octagonal Temple of Diana, which, at 29.5 meters in diameter, is nearly two-thirds as wide as the Pantheon, but this dome is relatively pointed in profile. It has generally been dated to the second century AD or to the early third century. The octagonal Temple of Venus, which had a span of 26.3 meters, probably dates later in the second century AD than the Pantheon. Although its walls are substantially intact, little of its dome survives. Unlike the Pantheon, both the Temple of Diana and the Temple of Venus have windows in their walls.10
Licht and MacDonald noted a number of buildings at Hadrian’s Villa that are more likely to be parallels than influences depending on when they and the Pantheon were constructed (see Chapter Three in this volume). The villa was constructed near Tivoli and almost entirely during the reign of Hadrian, from AD 117 to 138. Over an extensive site, about 2 kilometers long and from 0.5 to 1.0 kilometers wide, dozens of major buildings have survived, singly or mostly arranged in scattered groups. All were constructed of concrete, but unlike the brick-faced concrete of the Pantheon, here it was typically faced with wide bands of opus reticulatum (blocks of tufa arranged in a diagonal net-like pattern) alternating with narrow bands of brick. Many structures at the villa have domes or half domes, and some domes are hemispherical and have an oculus. Other domes and half domes have vertical segments that resemble a pumpkin or gourd, shapes that are noteworthy for the sophistication of their conception and the difficulty of their execution. The “Maritime Theater” is an island villa or retreat within a cylindrical drum that has nearly the same diameter as the Pantheon’s interior (Fig. 5.6).11
5.6. So-called Maritime Theater, Hadrian’s Villa, Tivoli. (Photo author in 1982)
MacDonald mentioned the probable influence of cylindrical tombs, including that of Caecilia Metella. He also discussed the possible influence of the Greek tholos, the other main type of freestanding circular building that had been previously constructed in Rome. Examples include the Round Temple by the Tiber, the so-called Temple of Sibyl at Tivoli, and the tholos in the Largo Argentina. All three of these examples had a peristyle around a small cella with an internal diameter of about 25 Roman feet.12 Vitruvius (4.8.3) refers to domes on circular peripteral temples, but these examples are more likely to have had a wooden roof like all known Greek examples. At most, therefore, they are only indirect sources for the Pantheon.
Parallels for Design and Sources for Structural Elements
The most significant design elements present in the Pantheon are as follows: (A) a freestanding building with an attached and pedimented portico, (B) a transitional block with stairs, (C) a cylindrical drum without windows, (D) a dome with coffers and an oculus. There are also a number of (E) other design features that had been used in Roman architecture: cross axes for a circular plan, immense monolithic shafts of granite, an internal clerestory, the use of bilateral symmetry, an orthogonal floor pattern fo
r a circular plan, and a different elevational treatment of the attic compared with the main interior order. All parts of the design were interrelated using (F) simple proportions characteristic of Roman architecture. The most significant structural elements are (G) a dome with its base constructed of rings of concrete (step-rings) separated by layers of brick, (H) a cellular wall on multiple levels, (I) concrete with horizontal layers of aggregate, (J) “relieving arches” of brick-faced concrete, and (K) concrete vaults with brick laid flat against their intrados.
(A) Freestanding Building with an Attached and Pedimented Portico.
As already noted, a portico was usually an integral part of the overall form of temples, under the same gabled roof. Attached porticoes were less common, and they might or might not have had a pediment. Round temples ordinarily had encircling peristyles rather than projecting porticoes. In having an attached portico with a pediment, the Pantheon resembles some earlier transverse temples such as the Temple of Concord, which had a rectangular cella with a portico on one of its longer sides. During the Roman Republic, pedimented porticoes were ordinarily reserved for sacred structures, but their use became more widespread over time.13 Basilicas generally had porticoes without pediments.14 As mentioned, the Basilica Ulpia (Fig. 5.4) had an unpedimented portico in the center of a longer side, and the Basilica Nova was redesigned to have an unpedimented portico on a long side as well as at one end.15

 Finding Tessa
Finding Tessa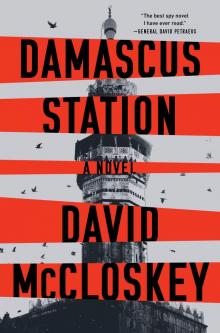 Damascus Station
Damascus Station Charlotte Boyett-Compo- WIND VERSE- Hunger's Harmattan
Charlotte Boyett-Compo- WIND VERSE- Hunger's Harmattan ted klein
ted klein Raspberry Tart Terror (Murder in the Mix Book 30)
Raspberry Tart Terror (Murder in the Mix Book 30)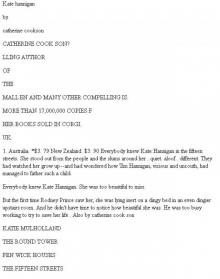 i f6c06dd9cf3fe221
i f6c06dd9cf3fe221 The Five Wounds
The Five Wounds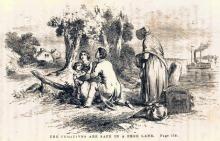 Pictures and Stories from Uncle Tom's Cabin
Pictures and Stories from Uncle Tom's Cabin The Sociology of Harry Potter: 22 Enchanting Essays on the Wizarding World
The Sociology of Harry Potter: 22 Enchanting Essays on the Wizarding World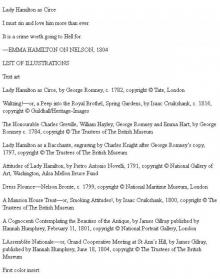 Kate Williams
Kate Williams Hives Heroism by Benjamin Medrano (z-lib.org)
Hives Heroism by Benjamin Medrano (z-lib.org)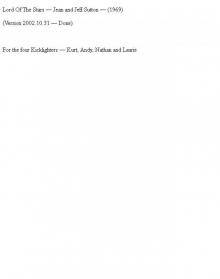 Sutton_Jean_Sutton_Jeff_-_Lord_Of_The_Stars
Sutton_Jean_Sutton_Jeff_-_Lord_Of_The_Stars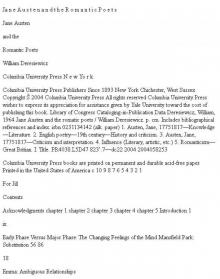 William Deresiewicz
William Deresiewicz Floaters
Floaters The Dragon Chronicles Solana COMPLETE
The Dragon Chronicles Solana COMPLETE Flight of the Diamond Smugglers
Flight of the Diamond Smugglers Advanced Criminal Investigations and Intelligence Operations
Advanced Criminal Investigations and Intelligence Operations Saving Grace
Saving Grace The Darkest Summer
The Darkest Summer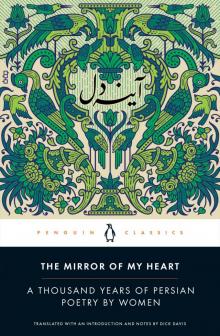 The Mirror of My Heart
The Mirror of My Heart Crisis of Faith by Benjamin Medrano (z-lib.org)
Crisis of Faith by Benjamin Medrano (z-lib.org) Pure Blood: Rise of the Alpha
Pure Blood: Rise of the Alpha The Red Thread
The Red Thread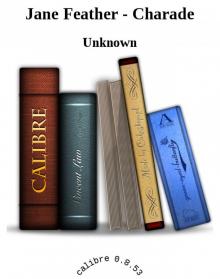 Jane Feather - Charade
Jane Feather - Charade The Shut Mouth Society (The Best Thrillers Book 1)
The Shut Mouth Society (The Best Thrillers Book 1) Fork It Over The Intrepid Adventures of a Professional Eater-Mantesh
Fork It Over The Intrepid Adventures of a Professional Eater-Mantesh Wild, Hungry Hearts
Wild, Hungry Hearts Majestic
Majestic Already Among Us
Already Among Us Desmond Young - Rommel, The Desert Fox
Desmond Young - Rommel, The Desert Fox Hooked
Hooked 9781618853158SpecialKindofWomanBergman
9781618853158SpecialKindofWomanBergman Nate (A Texas Jacks Novel)
Nate (A Texas Jacks Novel) Sword and Sorceress 28
Sword and Sorceress 28 Moon Tiger
Moon Tiger The Hailey Young Diaries - 7 Years, 7 Real Stories - (3 of 7 adding wkly): Real stories from the past 7 years, living, loving, and exploring the wild side with a married couple. - One a year
The Hailey Young Diaries - 7 Years, 7 Real Stories - (3 of 7 adding wkly): Real stories from the past 7 years, living, loving, and exploring the wild side with a married couple. - One a year Tales of the Greek Heroes
Tales of the Greek Heroes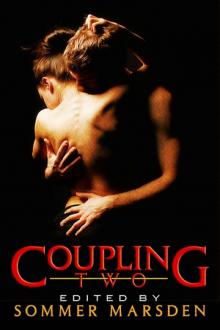 Coupling Two More Filthy Erotica for Couples
Coupling Two More Filthy Erotica for Couples 2012-07-Misery's Mirror
2012-07-Misery's Mirror Fade to Black
Fade to Black Alef Science Fiction Magazine 006
Alef Science Fiction Magazine 006 December 1930
December 1930 Krunzle the Quick
Krunzle the Quick Don’t tell the Boss
Don’t tell the Boss An Involuntary Spark
An Involuntary Spark Meg Xuemei X - ANGEL’S FURY (THE EMPRESS OF MYSTH #5) | Aug 2016
Meg Xuemei X - ANGEL’S FURY (THE EMPRESS OF MYSTH #5) | Aug 2016 Viper
Viper EFD1: Starship Goodwords (EFD Anthology Series from Carrick Publishing)
EFD1: Starship Goodwords (EFD Anthology Series from Carrick Publishing) bb-139_mother_gets_a_whipping_nathan_silvers_1988
bb-139_mother_gets_a_whipping_nathan_silvers_1988 Frightmares: A Fistful of Flash Fiction Horror
Frightmares: A Fistful of Flash Fiction Horror Jam
Jam Witch Finder
Witch Finder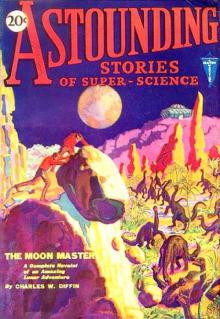 June 1930
June 1930 B01M7O5JG6 EBOK
B01M7O5JG6 EBOK Until There Was You
Until There Was You UrgentCare
UrgentCare Immortal of My Heart
Immortal of My Heart Great Ghost Stories
Great Ghost Stories Joan D Vinge - Lost in Space
Joan D Vinge - Lost in Space Someone Like Me
Someone Like Me HowToLoseABiker
HowToLoseABiker![[anthology] Darrell Schweitzer (ed) - Cthulhu's Reign Read online](http://i1.bookreadfree.com/i/03/20/anthology_darrell_schweitzer_ed_-_cthulhus_reign_preview.jpg) [anthology] Darrell Schweitzer (ed) - Cthulhu's Reign
[anthology] Darrell Schweitzer (ed) - Cthulhu's Reign Witchin' Stix - Lissa Matthews
Witchin' Stix - Lissa Matthews Plow and Sword
Plow and Sword Ravenous (Lake City Stories .5)
Ravenous (Lake City Stories .5) The Thief
The Thief Afterlife-Isabellakruger
Afterlife-Isabellakruger The Dream Canvas
The Dream Canvas Anything She Wants
Anything She Wants eBook Short Story Competition Runners up
eBook Short Story Competition Runners up Escape Velocity: The Anthology
Escape Velocity: The Anthology![[Burnett W R] Round Trip(Book4You) Read online](http://i1.bookreadfree.com/i/03/15/burnett_w_r_round_tripbook4you_preview.jpg) [Burnett W R] Round Trip(Book4You)
[Burnett W R] Round Trip(Book4You) 1-Chloe-Kate-Bella
1-Chloe-Kate-Bella Bohemians, Bootleggers, Flappers, and Swells: The Best of Early Vanity Fair
Bohemians, Bootleggers, Flappers, and Swells: The Best of Early Vanity Fair The Troubles
The Troubles Complicit
Complicit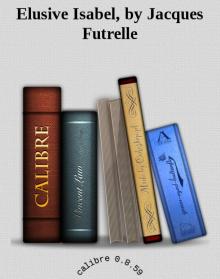 Elusive Isabel, by Jacques Futrelle
Elusive Isabel, by Jacques Futrelle A Man of Means
A Man of Means The_Sword_of_Gideon
The_Sword_of_Gideon B00IZ66CZ8 EBOK
B00IZ66CZ8 EBOK If You Give a Duke a Duchy
If You Give a Duke a Duchy Runic Awakening (The Runic Series Book 1)
Runic Awakening (The Runic Series Book 1) The Lost Pathfinder
The Lost Pathfinder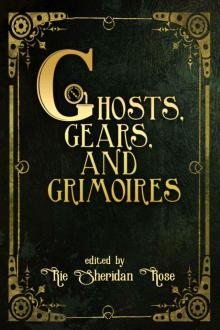 Ghosts, Gears, and Grimoires
Ghosts, Gears, and Grimoires Meg Xuemei X - Angel’s Mate (The Empress Of Mysth #6)
Meg Xuemei X - Angel’s Mate (The Empress Of Mysth #6) The Secret Of The Unicorn Queen - Sun Blind
The Secret Of The Unicorn Queen - Sun Blind Game Over
Game Over B018R79OOK EBOK
B018R79OOK EBOK OnlyIfItPleases
OnlyIfItPleases Gateway to Nifleheim
Gateway to Nifleheim SOF
SOF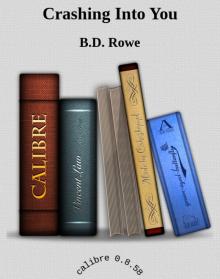 Crashing Into You
Crashing Into You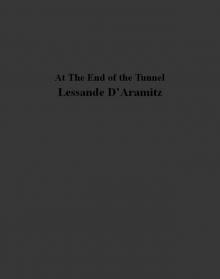 Lessande D'Aramitz
Lessande D'Aramitz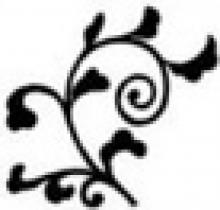 The Golden Circlet
The Golden Circlet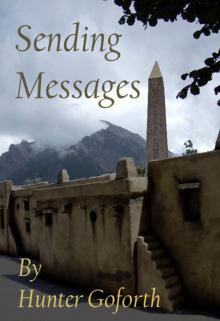 B00H242ZGY EBOK
B00H242ZGY EBOK Barefoot Girls - Kindle
Barefoot Girls - Kindle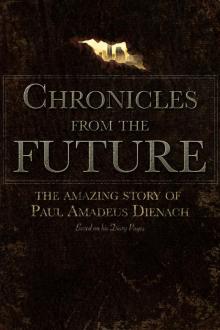 Chronicles From The Future: The amazing story of Paul Amadeus Dienach
Chronicles From The Future: The amazing story of Paul Amadeus Dienach If you were my man
If you were my man Embrace
Embrace Hans Von Luck - Panzer Commander
Hans Von Luck - Panzer Commander AnythingForYou
AnythingForYou Fingers of Death—No, Doom!
Fingers of Death—No, Doom!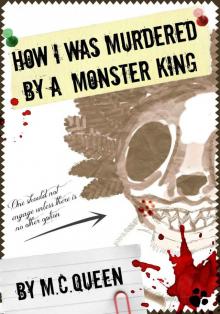 How I Was Murdered By a Monster King (How I Was Murdered By a Fox Monster Book 2)
How I Was Murdered By a Monster King (How I Was Murdered By a Fox Monster Book 2) CaughtInTheTrap
CaughtInTheTrap something ends something begins sapkowski
something ends something begins sapkowski Detection by Gaslight
Detection by Gaslight Earth's Survivors Apocalypse
Earth's Survivors Apocalypse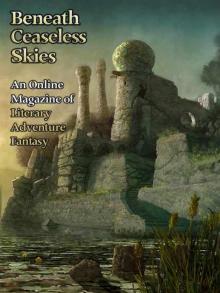 BeneathCeaselessSkies Issue001
BeneathCeaselessSkies Issue001 B004M5HK0M EBOK
B004M5HK0M EBOK one twisted voice
one twisted voice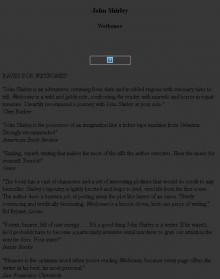 John Shirley - Wetbones
John Shirley - Wetbones Not on the Passenger List
Not on the Passenger List The Alchemy Press Book of Urban Mythic 2
The Alchemy Press Book of Urban Mythic 2 A Changed Man (Altered Book 1)
A Changed Man (Altered Book 1) A Guide to the Birds of East Africa
A Guide to the Birds of East Africa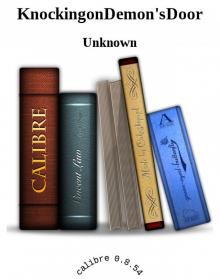 KnockingonDemon'sDoor
KnockingonDemon'sDoor 15a The Prince and Betty
15a The Prince and Betty Unknown
Unknown You Are A Monster
You Are A Monster 9781618850058ForgottenSoulSinclair
9781618850058ForgottenSoulSinclair A Lesson in Taxonomy
A Lesson in Taxonomy Great American Prose Poems: From Poe to the Present
Great American Prose Poems: From Poe to the Present Michelle Woods - Becoming Raven's Man (Red Devils MC #7)
Michelle Woods - Becoming Raven's Man (Red Devils MC #7) Book 02, Growing Up
Book 02, Growing Up in1
in1 Zoey - Not Quite A Zombie
Zoey - Not Quite A Zombie Marion Zimmer Bradley's Sword and Sorceress XXIV
Marion Zimmer Bradley's Sword and Sorceress XXIV November 1930
November 1930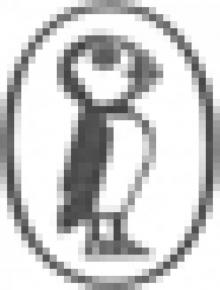 The Growing Pains of Adrian Mole
The Growing Pains of Adrian Mole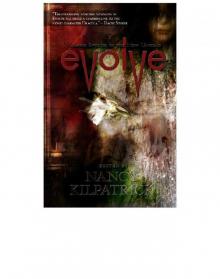 Evolve: Vampire Stories of the New Undead
Evolve: Vampire Stories of the New Undead Pieces of Olivia
Pieces of Olivia The Scandalous Son
The Scandalous Son In Red Rune Canyon
In Red Rune Canyon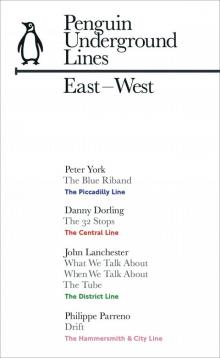 East-West
East-West Wolf2are
Wolf2are The Journey to the West, Revised Edition, Volume 3
The Journey to the West, Revised Edition, Volume 3 Death Watch
Death Watch Charles Willeford - New Hope For The Dead
Charles Willeford - New Hope For The Dead Ghost in the Cogs: Steam-Powered Ghost Stories
Ghost in the Cogs: Steam-Powered Ghost Stories![[No data] Read online](http://i1.bookreadfree.com/i/03/23/no_data_preview.jpg) [No data]
[No data] B006ITK0AW EBOK
B006ITK0AW EBOK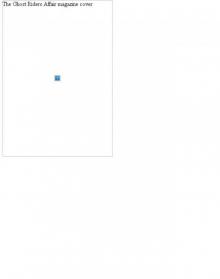 Pulp Fiction | The Ghost Riders Affair (July 1966)
Pulp Fiction | The Ghost Riders Affair (July 1966) 3stalwarts
3stalwarts Classroom Demons
Classroom Demons Don't Tell Alfred
Don't Tell Alfred New Order: Urban Fantasy (Hidden Vampire Slayer Book 1)
New Order: Urban Fantasy (Hidden Vampire Slayer Book 1) Midnight at Mart’s
Midnight at Mart’s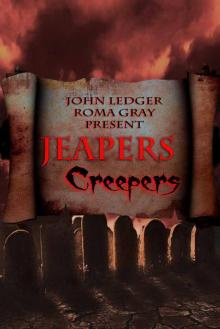 JEAPers Creepers
JEAPers Creepers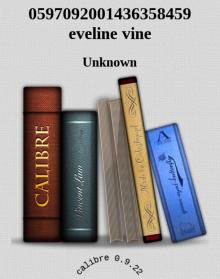 0597092001436358459 eveline vine
0597092001436358459 eveline vine Charles Willeford - Sideswipe
Charles Willeford - Sideswipe 2012-08-In the Event of My Untimely Demise
2012-08-In the Event of My Untimely Demise 05 William Tell Told Again
05 William Tell Told Again One Hot Night Old Port Nights, Book 1
One Hot Night Old Port Nights, Book 1 The Walkers from the Crypt
The Walkers from the Crypt The Box
The Box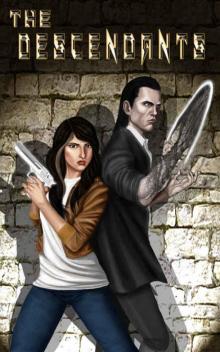 The Descendants (Evolution of Angels Book 2)
The Descendants (Evolution of Angels Book 2)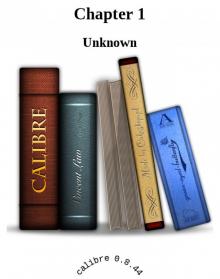 Chapter 1
Chapter 1 B01N5EQ4R1 EBOK
B01N5EQ4R1 EBOK TexasKnightsBundle
TexasKnightsBundle Phoebe - Not Quite A Pheonix
Phoebe - Not Quite A Pheonix May 1931
May 1931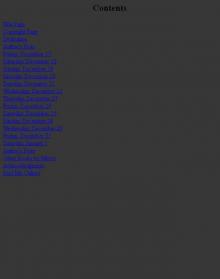 Stranded in Paradise
Stranded in Paradise Awaken
Awaken Butterfly Kisses (The Butterfly Chronicles #2)
Butterfly Kisses (The Butterfly Chronicles #2) No Game No Life Vol.7
No Game No Life Vol.7 bb-6565_deep_crotch_mother_curt_aldrich_
bb-6565_deep_crotch_mother_curt_aldrich_ Princess of Thorns
Princess of Thorns German Baking Today - German Baking Today
German Baking Today - German Baking Today Kylie Brant - What the Dead Know (The Mindhunters Book 8)
Kylie Brant - What the Dead Know (The Mindhunters Book 8) Melissa Schroeder - A Santini Takes the Fall (The Santinis Book #9)
Melissa Schroeder - A Santini Takes the Fall (The Santinis Book #9) Dragon Moon
Dragon Moon Oasis
Oasis The Journey to the West, Revised Edition, Volume 2
The Journey to the West, Revised Edition, Volume 2 Clare Kauter - Sled Head (Damned, Girl! Book 2)
Clare Kauter - Sled Head (Damned, Girl! Book 2) Do Sparrows Like Bach?: The Strange and Wonderful Things that Are Discovered When Scientists Break Free
Do Sparrows Like Bach?: The Strange and Wonderful Things that Are Discovered When Scientists Break Free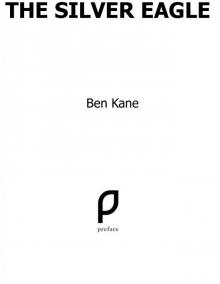 The Silver Eagle
The Silver Eagle Soldier Up
Soldier Up Do Not Return To Sender
Do Not Return To Sender From This Moment On: The Sullivans, Book 2 (Contemporary Romance)
From This Moment On: The Sullivans, Book 2 (Contemporary Romance) Marina Adair - Need You for Keeps (St. Helena Vineyard #6)
Marina Adair - Need You for Keeps (St. Helena Vineyard #6) 02 A Prefect's Uncle
02 A Prefect's Uncle The Heart is a Lonely Hunter
The Heart is a Lonely Hunter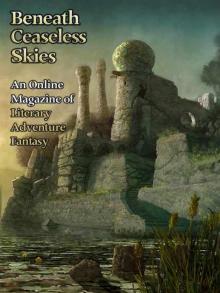 BeneathCeaselessSkies Issue008
BeneathCeaselessSkies Issue008 Lily Knight - Hunt's Desire Vol. 1
Lily Knight - Hunt's Desire Vol. 1 RICHARD POWERS
RICHARD POWERS Another Part of the Wood
Another Part of the Wood Finding Me: Book 1: All I've Ever Wanted (A New Adult Romance Series)
Finding Me: Book 1: All I've Ever Wanted (A New Adult Romance Series) Blood Sunset
Blood Sunset Hanzai Japan: Fantastical, Futuristic Stories of Crime From and About Japan
Hanzai Japan: Fantastical, Futuristic Stories of Crime From and About Japan yame
yame X: The Hunt Begins
X: The Hunt Begins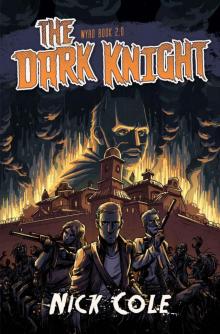 New Title 1
New Title 1 Borderlands 2
Borderlands 2 Snow, C.P. - George Passant (aka Strangers and Brothers).txt
Snow, C.P. - George Passant (aka Strangers and Brothers).txt Mother Bears
Mother Bears CONDITION BLACK MASTER
CONDITION BLACK MASTER 9781618850676UnchainedMelodyHunter
9781618850676UnchainedMelodyHunter Sexy to Go Volume 5
Sexy to Go Volume 5 Sexy to Go Volume 3
Sexy to Go Volume 3 9781618850607ForeverNightDayNC
9781618850607ForeverNightDayNC Shafted
Shafted Prodigal Sons
Prodigal Sons Daughters of Absence: Transforming a Legacy of Loss
Daughters of Absence: Transforming a Legacy of Loss B004V9FYIY EBOK
B004V9FYIY EBOK Sarah Curtis - Pursuing (Alluring Book 3)
Sarah Curtis - Pursuing (Alluring Book 3) LostFound_Azod
LostFound_Azod Pig Island
Pig Island Dangerous Women
Dangerous Women Annie Nicholas - Bootcamp of Misfits Wolves (Vanguard Elite Book 1)
Annie Nicholas - Bootcamp of Misfits Wolves (Vanguard Elite Book 1) Book 01, Coiling Dragon Ring
Book 01, Coiling Dragon Ring MENAGE: Triple Obsession (MMF Bisexual Menage Romance Collection) (New Adult Taboo Menage Romance Short Stories)
MENAGE: Triple Obsession (MMF Bisexual Menage Romance Collection) (New Adult Taboo Menage Romance Short Stories) Going Too Far
Going Too Far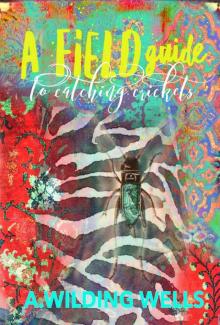 A Field Guide To Catching Crickets: ( a sexy second chance tearjerker romance )
A Field Guide To Catching Crickets: ( a sexy second chance tearjerker romance ) The Call of Destiny (The Return of Arthur Book 1)
The Call of Destiny (The Return of Arthur Book 1)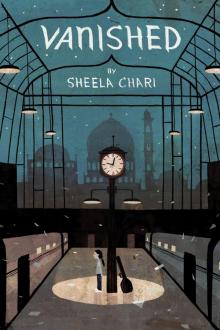 Vanished
Vanished i 02b985df59d24adc
i 02b985df59d24adc Kacie's Surrender (Homeward Bound Book 1)
Kacie's Surrender (Homeward Bound Book 1) The End - Visions of Apocalypse
The End - Visions of Apocalypse Immersion (Magnetic Desires)
Immersion (Magnetic Desires) Borderlands
Borderlands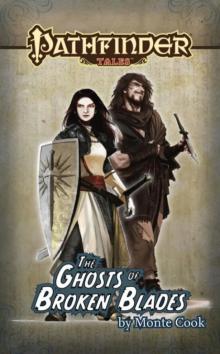 The Ghosts of Broken Blades
The Ghosts of Broken Blades Alphas Gone Wild
Alphas Gone Wild Lord of Penance
Lord of Penance echristian-epub-ee8a4ba5-94c3-4982-ae55-299db4e26c11
echristian-epub-ee8a4ba5-94c3-4982-ae55-299db4e26c11 Sharon Karaa The Last Challenge (Northern Witches Series #1)
Sharon Karaa The Last Challenge (Northern Witches Series #1) Somebody to Love
Somebody to Love The Oxford Book of American Essays
The Oxford Book of American Essays The_ORDER_of_SHADDAI
The_ORDER_of_SHADDAI Love On A Forbidden Planet
Love On A Forbidden Planet 09 Not George Washington
09 Not George Washington RINGOFTRUTHEBOOK (1)
RINGOFTRUTHEBOOK (1)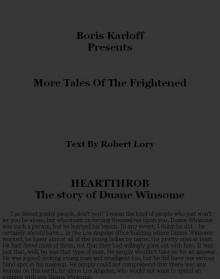 HEARTTHROB
HEARTTHROB Evolve Two: Vampire Stories of the Future Undead
Evolve Two: Vampire Stories of the Future Undead Eternal_Bliss
Eternal_Bliss Busted Flush
Busted Flush Shy...
Shy...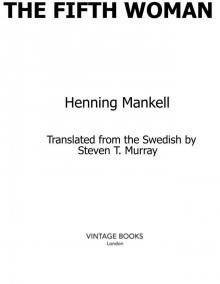 The Fifth Woman
The Fifth Woman Forever My Home (The Aster Lake Series Book 1)
Forever My Home (The Aster Lake Series Book 1) ice man
ice man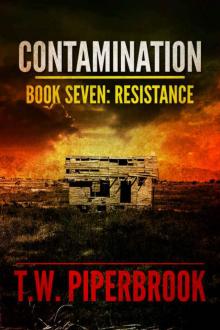 contamination 7 resistance con
contamination 7 resistance con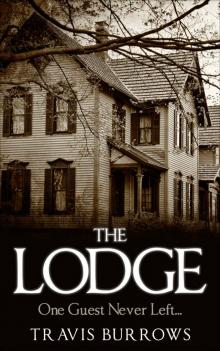 Horror Books: The Lodge - (Adults, Paranormal, Ghost, Scary, Short Stories)
Horror Books: The Lodge - (Adults, Paranormal, Ghost, Scary, Short Stories) Wounded Birds (The Grayson Series Book 1)
Wounded Birds (The Grayson Series Book 1) When Love Calls
When Love Calls Beyond the Veil, Book 5 The Grey Wolves Series
Beyond the Veil, Book 5 The Grey Wolves Series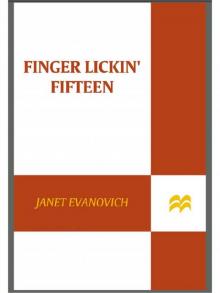 Finger Lickin' Fifteen
Finger Lickin' Fifteen Daz 4 Zoe
Daz 4 Zoe When Our Worlds Fall Apart
When Our Worlds Fall Apart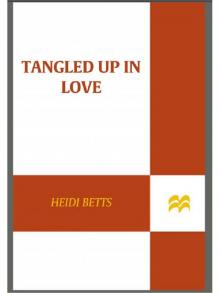 Tangled Up In Love
Tangled Up In Love Finding Love in a Dark World: A Steamy Post-Apocalyptic Romance
Finding Love in a Dark World: A Steamy Post-Apocalyptic Romance The Ironroot Deception
The Ironroot Deception One Stormy Night
One Stormy Night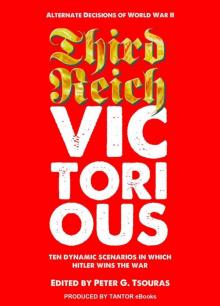 Third Reich Victorious
Third Reich Victorious Carol Marinelli - Bound To The Sheikh
Carol Marinelli - Bound To The Sheikh The Perfumer's Apprentice
The Perfumer's Apprentice True Ghost Stories: Real Short Tales of the Supernatural (The Real Paranormal Psychic Series)
True Ghost Stories: Real Short Tales of the Supernatural (The Real Paranormal Psychic Series) The Ex-Files
The Ex-Files CR!FAQVHAE2713SQDF4PGQ1SC7ZMJ68
CR!FAQVHAE2713SQDF4PGQ1SC7ZMJ68 Three for Dinner
Three for Dinner Waxwings
Waxwings Cheyenne McCray - Point Blank (Lawmen Book 4)
Cheyenne McCray - Point Blank (Lawmen Book 4) Document1
Document1 The Ugly Stepsister Strikes Back
The Ugly Stepsister Strikes Back Amy Sumida - Eye of Re (The Godhunter Book 17)
Amy Sumida - Eye of Re (The Godhunter Book 17) mywolfprotector
mywolfprotector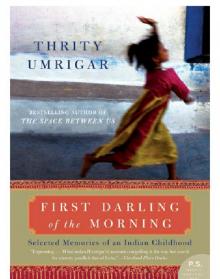 Thrity Umrigar
Thrity Umrigar Pulp Fiction | The Vanishing Act Affair (June 1966)
Pulp Fiction | The Vanishing Act Affair (June 1966) Amy Sumida - Rain or Monkeyshine (Book 15 in The Godhunter Series)
Amy Sumida - Rain or Monkeyshine (Book 15 in The Godhunter Series) Moon's Sweet Poison
Moon's Sweet Poison The Lessons
The Lessons 9781618851307WitchsBrewShayNC
9781618851307WitchsBrewShayNC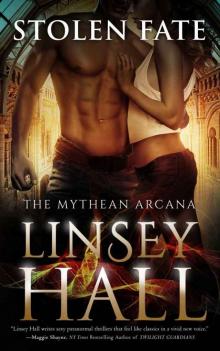 Linsey Hall - Stolen Fate (The Mythean Arcana #4)
Linsey Hall - Stolen Fate (The Mythean Arcana #4) 9781618854674DonovansBluesWaitsNC
9781618854674DonovansBluesWaitsNC August 1931
August 1931 Certainty
Certainty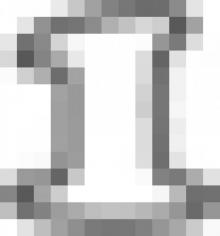 The Feng Shui Detective
The Feng Shui Detective Cider Brook
Cider Brook Lots of Love
Lots of Love![[Wild fang project] Garouden I pure fighting action novel Read online](http://i1.bookreadfree.com/i/03/26/wild_fang_project_garouden_i_pure_fighting_action_novel_preview.jpg) [Wild fang project] Garouden I pure fighting action novel
[Wild fang project] Garouden I pure fighting action novel Atomic Swarm
Atomic Swarm The Dream of Perpetual Motion
The Dream of Perpetual Motion Our Family Trouble The Story of the Bell Witch of Tennessee
Our Family Trouble The Story of the Bell Witch of Tennessee Crystal Enchantment
Crystal Enchantment anightwithoutstarsfinal
anightwithoutstarsfinal Lone Star Vampires 4- Virgin Vampire Vixen
Lone Star Vampires 4- Virgin Vampire Vixen Selena Kitt - Hayden (Stepbrother Studs)
Selena Kitt - Hayden (Stepbrother Studs) Sidetracked
Sidetracked Books Burn Badly
Books Burn Badly Man in the Fedora
Man in the Fedora Honor Raconteur - Lost Mage (Advent Mage Cycle 06)
Honor Raconteur - Lost Mage (Advent Mage Cycle 06)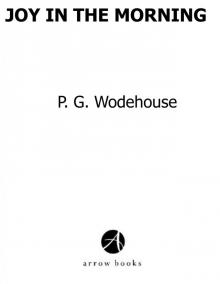 Joy in the Morning
Joy in the Morning Faithful Servants
Faithful Servants Seducing Megan: Prossers Bay Series Novella
Seducing Megan: Prossers Bay Series Novella Perfect Imperfections
Perfect Imperfections B00BCLBHSA EBOK
B00BCLBHSA EBOK Serving Him: Sexy Stories of Submission
Serving Him: Sexy Stories of Submission Sylvie Sommerfield - Noah's Woman
Sylvie Sommerfield - Noah's Woman Light of a Distant Star
Light of a Distant Star Devil May Care
Devil May Care J.M. Sevilla - Summer Nights
J.M. Sevilla - Summer Nights Side Order of Love
Side Order of Love Jerilee Kaye - Intertwined
Jerilee Kaye - Intertwined Afraid Of A Gun and Other Stories
Afraid Of A Gun and Other Stories mark darrow and the stealer of
mark darrow and the stealer of The Eyes of the Rigger
The Eyes of the Rigger Something Wicked Anthology of Speculative Fiction, Volume Two
Something Wicked Anthology of Speculative Fiction, Volume Two SevenDeadlySinsSeries
SevenDeadlySinsSeries Gabriel's Rule
Gabriel's Rule Spider
Spider 9781618853073LyricsandLustLabelleNC
9781618853073LyricsandLustLabelleNC Vadalia - Not Quite A Vampire
Vadalia - Not Quite A Vampire Dogwood Hill (A Chesapeake Shores Novel - Book 12)
Dogwood Hill (A Chesapeake Shores Novel - Book 12) Dark Valley Destiny
Dark Valley Destiny Pulp Fiction | The Stone-Cold Dead in the Market Affair by John Oram
Pulp Fiction | The Stone-Cold Dead in the Market Affair by John Oram Layla Nash - A Valentine's Chase (City Shifters: the Pride)
Layla Nash - A Valentine's Chase (City Shifters: the Pride) 1400069106Secret
1400069106Secret The Sum of Love (Treasure Harbor Book 7)
The Sum of Love (Treasure Harbor Book 7)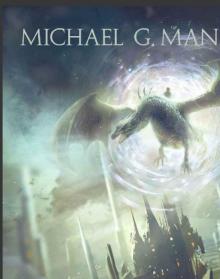 Demonhome (Champions of the Dawning Dragons Book 3)
Demonhome (Champions of the Dawning Dragons Book 3) Shadow Queen
Shadow Queen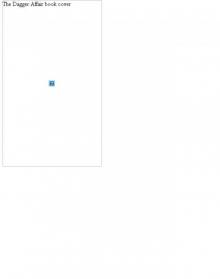 Pulp Fiction | The Dagger Affair by David McDaniel
Pulp Fiction | The Dagger Affair by David McDaniel Degree of Guilt
Degree of Guilt Granta 121: Best of Young Brazilian Novelists
Granta 121: Best of Young Brazilian Novelists HALLOWED_BE_THY_NAME
HALLOWED_BE_THY_NAME Oz Reimagined: New Tales from the Emerald City and Beyond
Oz Reimagined: New Tales from the Emerald City and Beyond Summer with the Millionaire
Summer with the Millionaire Border Crossing
Border Crossing Always Us (We Were Us Series Book 2)
Always Us (We Were Us Series Book 2) Book 03, Mountain Range of Magical Beasts
Book 03, Mountain Range of Magical Beasts My New Billionaire Stepbrother
My New Billionaire Stepbrother 08 The White Feather
08 The White Feather Single in the City
Single in the City 9781629270050-Text-for-ePub-rev
9781629270050-Text-for-ePub-rev![A Wodehouse Miscellany Articles and Stories(13 articles; When Papa Swore in Hindustani [1901]; Tom, Dick, and Harry [1905]; Jeeves Takes Charge [1916]; Disentangling Old Duggie) Read online](http://i1.bookreadfree.com/i1/03/31/a_wodehouse_miscellany_articles_and_stories13_takes_charge_1916_disentangling_old_duggie_preview.jpg) A Wodehouse Miscellany Articles and Stories(13 articles; When Papa Swore in Hindustani [1901]; Tom, Dick, and Harry [1905]; Jeeves Takes Charge [1916]; Disentangling Old Duggie)
A Wodehouse Miscellany Articles and Stories(13 articles; When Papa Swore in Hindustani [1901]; Tom, Dick, and Harry [1905]; Jeeves Takes Charge [1916]; Disentangling Old Duggie) CR!93BHZ3MAHS4NVAVVWQG1QCZMZ0ZB
CR!93BHZ3MAHS4NVAVVWQG1QCZMZ0ZB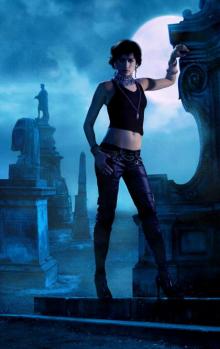 Ladies’ Night
Ladies’ Night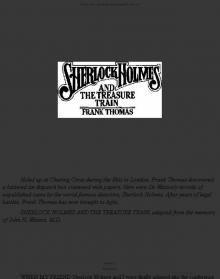 PINNACLE BOOKS NEW YORK
PINNACLE BOOKS NEW YORK Butterfly
Butterfly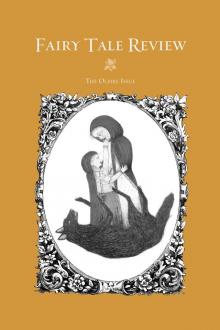 Fairy Tale Review
Fairy Tale Review Towers of Midnight by Robert Jordan and Robert Sanderson
Towers of Midnight by Robert Jordan and Robert Sanderson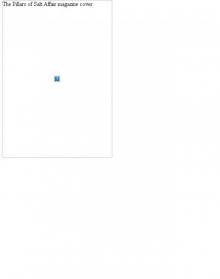 Pulp Fiction | The Pillars of Salt Affair (Dec. 1967)
Pulp Fiction | The Pillars of Salt Affair (Dec. 1967) EdgeOfHuman
EdgeOfHuman Carter, Beth D. - Lawless Hearts (Siren Publishing Ménage Amour)
Carter, Beth D. - Lawless Hearts (Siren Publishing Ménage Amour) Robert Goddard — Borrowed Time
Robert Goddard — Borrowed Time Gerry Bartlett - Rafe and the Redhead (Real Vampires)
Gerry Bartlett - Rafe and the Redhead (Real Vampires)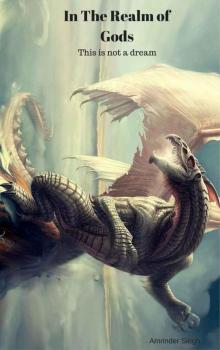 In The Realm of Gods
In The Realm of Gods Shifter Romance Box Set
Shifter Romance Box Set B01M0OJOU7 EBOK
B01M0OJOU7 EBOK See Bride Run!
See Bride Run! AnotherKindofSummer
AnotherKindofSummer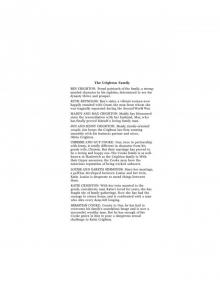 A Perfect Night
A Perfect Night Samantha Holt - Sinful Temptations (Cynfell Brothers Book 6)
Samantha Holt - Sinful Temptations (Cynfell Brothers Book 6) SECRETS Vol. 5
SECRETS Vol. 5 Sexy to Go Volume 2
Sexy to Go Volume 2 03 Tales of St.Austin's
03 Tales of St.Austin's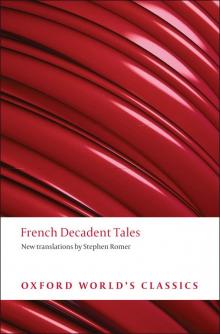 French Decadent Tales (Oxford World's Classics)
French Decadent Tales (Oxford World's Classics) Phantasm Japan: Fantasies Light and Dark, From and About Japan
Phantasm Japan: Fantasies Light and Dark, From and About Japan 01 The Pothunters
01 The Pothunters Roxanne St. Claire - Barefoot With a Bad Boy (Barefoot Bay Undercover #3)
Roxanne St. Claire - Barefoot With a Bad Boy (Barefoot Bay Undercover #3) My Father's Tears and Other Stories
My Father's Tears and Other Stories Every Part of You Taunts Me
Every Part of You Taunts Me WorldLost- Week 1: An Infected Novel
WorldLost- Week 1: An Infected Novel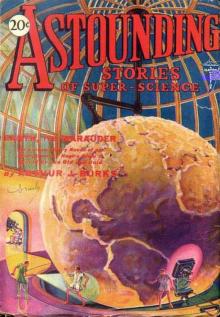 July 1930
July 1930 Kennedy In Denver (In Denver Series Book 1)
Kennedy In Denver (In Denver Series Book 1)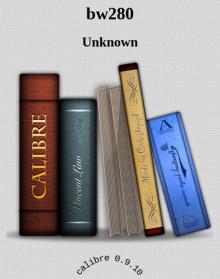 bw280
bw280 9781618854490WildChelceeNC
9781618854490WildChelceeNC Stargazer Maxima (Cosmic Justice League Book 1)
Stargazer Maxima (Cosmic Justice League Book 1)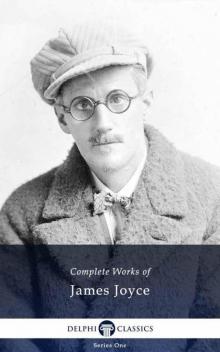 Complete Works of James Joyce
Complete Works of James Joyce The Collected Westerns of William MacLeod Raine: 21 Novels in One Volume
The Collected Westerns of William MacLeod Raine: 21 Novels in One Volume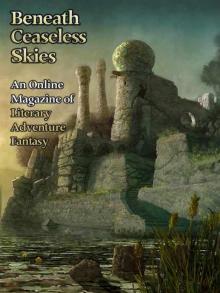 BeneathCeaselessSkies Issue003
BeneathCeaselessSkies Issue003 ebooksclub.org Open Secrets Stories
ebooksclub.org Open Secrets Stories The Possibility of Us
The Possibility of Us Purple Haze (Blue Dream Book 2)
Purple Haze (Blue Dream Book 2) The Season of Passage
The Season of Passage The Onyx Talisman
The Onyx Talisman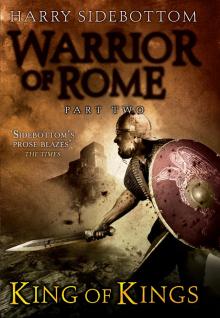 King of Kings
King of Kings After the Rain (The Twisted Fate Series Book 1)
After the Rain (The Twisted Fate Series Book 1) The Blessing
The Blessing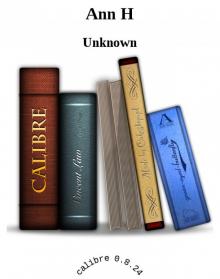 Ann H
Ann H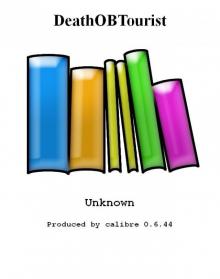 DeathOBTourist
DeathOBTourist Sword and Sorceress XXVII
Sword and Sorceress XXVII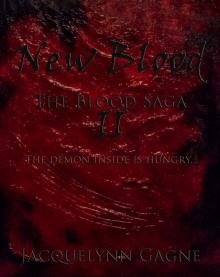 New Blood (The Blood Saga Book 2)
New Blood (The Blood Saga Book 2) GRANDMA'S ATTIC SERIES
GRANDMA'S ATTIC SERIES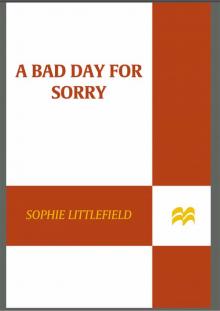 A Bad Day for Sorry
A Bad Day for Sorry 06 The Head of Kay's
06 The Head of Kay's Diehl, William - Show of Evil
Diehl, William - Show of Evil Two Pieces of Tarnished Silver
Two Pieces of Tarnished Silver The Fate of Falling Stars
The Fate of Falling Stars Behind the Pines (The Gass County Series Book 3)
Behind the Pines (The Gass County Series Book 3) Bertrand Russell
Bertrand Russell Love and a Blue-Eyed Cowboy
Love and a Blue-Eyed Cowboy The Swamp Warden
The Swamp Warden Fight With Me (Fight and Fall)
Fight With Me (Fight and Fall) Candy Girl
Candy Girl GODWALKER
GODWALKER Red Mandarin Dress
Red Mandarin Dress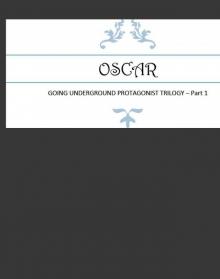 Oscar
Oscar After the Fire, A Still Small Voice
After the Fire, A Still Small Voice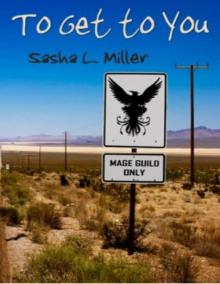 To Get To You
To Get To You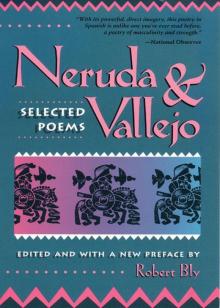 Neruda and Vallejo: Selected Poems
Neruda and Vallejo: Selected Poems You Don't Have to be Good
You Don't Have to be Good Jane Vejjajiva
Jane Vejjajiva Phoenix Daniels- Beautiful Prey 3
Phoenix Daniels- Beautiful Prey 3 Michelle Woods - Animal Passions (Blue Bandits MC Book 2)
Michelle Woods - Animal Passions (Blue Bandits MC Book 2) WE
WE The Way of the Sword
The Way of the Sword Sarwat Chadda - Billi SanGreal 02 - Dark Goddess
Sarwat Chadda - Billi SanGreal 02 - Dark Goddess ChristmastoDieFor
ChristmastoDieFor Alphas Prefer Curves
Alphas Prefer Curves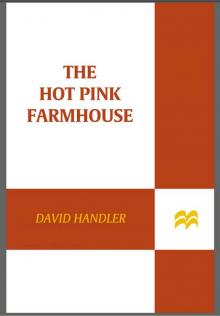 The Hot Pink Farmhouse
The Hot Pink Farmhouse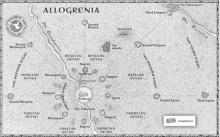 The Cry of the Marwing
The Cry of the Marwing Love Lies
Love Lies The Scars of Saints
The Scars of Saints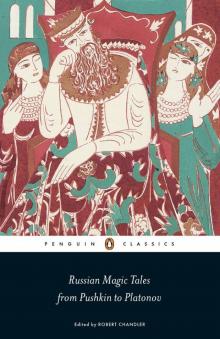 Russian Magic Tales from Pushkin to Platonov (Penguin Classics)
Russian Magic Tales from Pushkin to Platonov (Penguin Classics) THE COLD FIRE-
THE COLD FIRE- Imminent Danger (Adrenaline Highs)
Imminent Danger (Adrenaline Highs)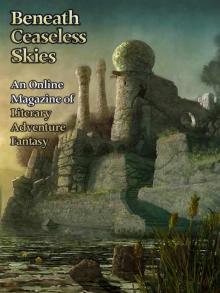 BeneathCeaselessSkies Issue007
BeneathCeaselessSkies Issue007 Cox, Suzanne - Unexpected Daughter
Cox, Suzanne - Unexpected Daughter Closer to the Heart (The Heart Trilogy Book 3)
Closer to the Heart (The Heart Trilogy Book 3)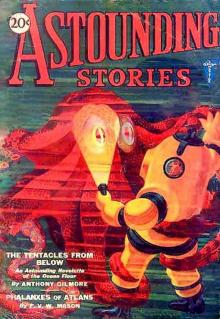 February 1931
February 1931 How To Write Magical Words: A Writer's Companion
How To Write Magical Words: A Writer's Companion Homeland Security (Defenders of Love Book 2)
Homeland Security (Defenders of Love Book 2) The_Chronicl-ir_to_the_King
The_Chronicl-ir_to_the_King The Project Gutenberg eBook of To Invade New York.... , by Irwin Lewis
The Project Gutenberg eBook of To Invade New York.... , by Irwin Lewis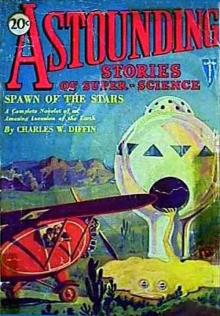 February 1930
February 1930 THE_REALM_SHIFT
THE_REALM_SHIFT Devi
Devi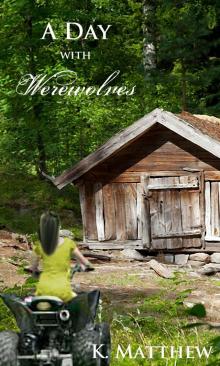 Wolf3are
Wolf3are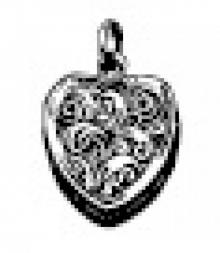 Hearts Through Time
Hearts Through Time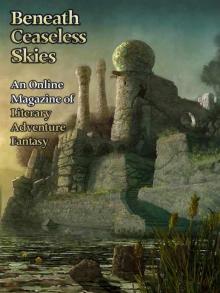 BeneathCeaselessSkies Issue005
BeneathCeaselessSkies Issue005 A CRY FROM THE DEEP
A CRY FROM THE DEEP Without Prejudice
Without Prejudice The Daughter's Return
The Daughter's Return Amy Sumida - Light as a Feather (Book 14 in The Godhunter Series)
Amy Sumida - Light as a Feather (Book 14 in The Godhunter Series) Third World War
Third World War The curse of Kalaan
The curse of Kalaan Crash Lights and Sirens, Book 1
Crash Lights and Sirens, Book 1 Debra Webb - Depraved (Faces of Evil Book 10)
Debra Webb - Depraved (Faces of Evil Book 10) Amy Sumida - Perchance To Die (The Godhunter Book 12)
Amy Sumida - Perchance To Die (The Godhunter Book 12) The Lion of Boaz-Jachin and Jachin-Boaz by Russell Hoban(1973)
The Lion of Boaz-Jachin and Jachin-Boaz by Russell Hoban(1973) Rough Around the Edges Meets Refined (Meet Your Match, book 2)
Rough Around the Edges Meets Refined (Meet Your Match, book 2) A Soul's Sacrifice (Voodoo Revival Series Book 1)
A Soul's Sacrifice (Voodoo Revival Series Book 1) Charles Willeford - Way We Die Now
Charles Willeford - Way We Die Now Type here book author - Type here book title
Type here book author - Type here book title 2012-09-Shattered Steel
2012-09-Shattered Steel With Strings Attached
With Strings Attached 9781618853462BlindEcstasyHoltNC
9781618853462BlindEcstasyHoltNC Girl Friday
Girl Friday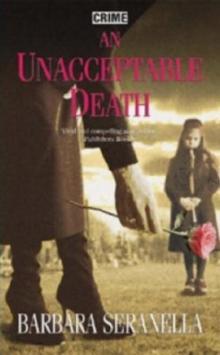 An Unacceptable Death - Barbara Seranella
An Unacceptable Death - Barbara Seranella Hidden Realms
Hidden Realms Last Night Another Soldier
Last Night Another Soldier The Worst Witch to the Rescue
The Worst Witch to the Rescue Immortal of Darkness
Immortal of Darkness the eye of the tiger
the eye of the tiger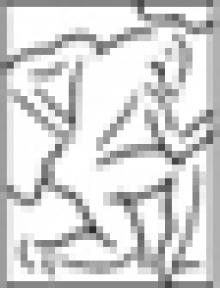 The Last Illusion
The Last Illusion June 1931
June 1931 Taming Her Italian Boss
Taming Her Italian Boss Once Bitten - Clare Willis
Once Bitten - Clare Willis 9781618852014TheSpaceCougarsCadetPierce
9781618852014TheSpaceCougarsCadetPierce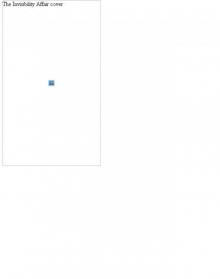 Pulp Fiction | The Invisibility Affair by Thomas Stratton
Pulp Fiction | The Invisibility Affair by Thomas Stratton TrustMe
TrustMe White Is for Witching
White Is for Witching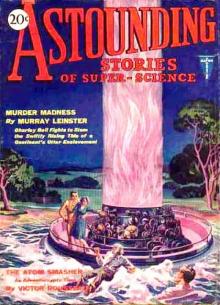 May 1930
May 1930 The Girl of Diamonds and Rust (The Half Shell Series Book 3)
The Girl of Diamonds and Rust (The Half Shell Series Book 3) DropZone
DropZone 29 Three Men and a Maid
29 Three Men and a Maid bc-1010_mother_in_bondage_paul_gable_
bc-1010_mother_in_bondage_paul_gable_ Complicated Matters
Complicated Matters Untitled0
Untitled0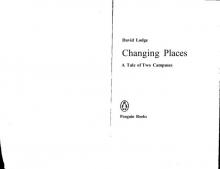 changing-places-david-lodge
changing-places-david-lodge The Winter House
The Winter House The Alchemy Press Book of Urban Mythic
The Alchemy Press Book of Urban Mythic HORRORS! #2 More Rarely Reprinted Classic Terror Tales
HORRORS! #2 More Rarely Reprinted Classic Terror Tales Best European Fiction 2013
Best European Fiction 2013 Earthquake
Earthquake The Secret of the Rose and Glove
The Secret of the Rose and Glove What to Do When Someone Dies
What to Do When Someone Dies Amy Sumida - Tracing Thunder (The Godhunter Series Book 13)
Amy Sumida - Tracing Thunder (The Godhunter Series Book 13) True Ghost Stories: Real Accounts of Death and Dying, Grief and Bereavement, Soulmates and Heaven, Near Death Experiences, and Other Paranormal Mysteries (The Supernatural Book Series: Volume 2)
True Ghost Stories: Real Accounts of Death and Dying, Grief and Bereavement, Soulmates and Heaven, Near Death Experiences, and Other Paranormal Mysteries (The Supernatural Book Series: Volume 2) Manage Me (Taven's Circus Book 1)
Manage Me (Taven's Circus Book 1) 9781618850638IfOnlyYouKnewBergman
9781618850638IfOnlyYouKnewBergman Islamic States of America (Soldier Up Book 2)
Islamic States of America (Soldier Up Book 2) book
book Another World
Another World Amy Sumida - Out of the Darkness (The Godhunter Book 11)
Amy Sumida - Out of the Darkness (The Godhunter Book 11)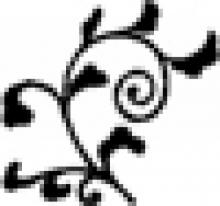 The Rainbow Pool
The Rainbow Pool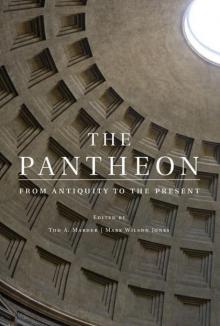 The Pantheon: From Antiquity to the Present
The Pantheon: From Antiquity to the Present 2012-12-Thieves Vinegar
2012-12-Thieves Vinegar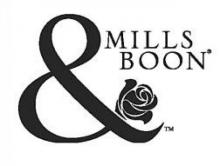 in0
in0 Wolf's Bane: Book Three of the Demimonde
Wolf's Bane: Book Three of the Demimonde 11 The Swoop
11 The Swoop Spud
Spud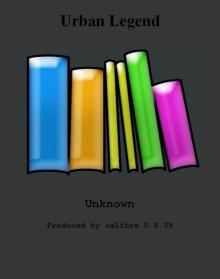 Urban Legend
Urban Legend 01
01 Taking Whatever He Wants: The Cline Brothers of Colorado
Taking Whatever He Wants: The Cline Brothers of Colorado 0968348001325302640 brenda huber shadows
0968348001325302640 brenda huber shadows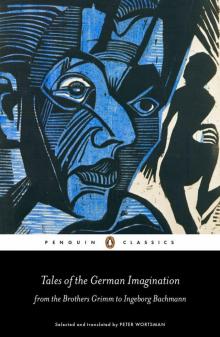 Tales of the German Imagination from the Brothers Grimm to Ingeborg Bachmann (Penguin Classics)
Tales of the German Imagination from the Brothers Grimm to Ingeborg Bachmann (Penguin Classics) AccidentalVoyeur
AccidentalVoyeur Dark Delicacies II: Fear; More Original Tales of Terror and the Macabre by the World's Greatest Horror Writers
Dark Delicacies II: Fear; More Original Tales of Terror and the Macabre by the World's Greatest Horror Writers A. Zavarelli - Stutter (Bleeding Hearts Book 2)
A. Zavarelli - Stutter (Bleeding Hearts Book 2) Oklahoma kiss
Oklahoma kiss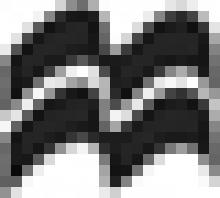 Born To Be Wild
Born To Be Wild Catching Haley (Falling for Bentley Book 2)
Catching Haley (Falling for Bentley Book 2)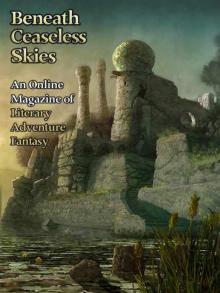 BeneathCeaselessSkies Issue002
BeneathCeaselessSkies Issue002 The Seventh Execution
The Seventh Execution Simply Beautiful
Simply Beautiful Adaptation Part Two
Adaptation Part Two The Way of the Dragon
The Way of the Dragon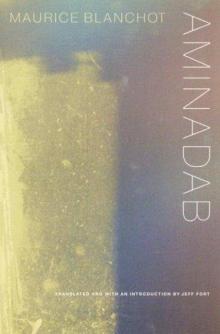 Aminadab 0803213131
Aminadab 0803213131 9781622661848 EPUB
9781622661848 EPUB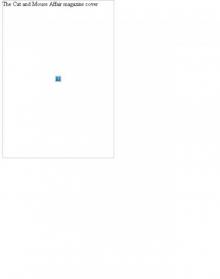 Pulp Fiction | The Cat and Mouse Affair (August 1966)
Pulp Fiction | The Cat and Mouse Affair (August 1966) The Black Lizard Big Book of Black Mask Stories (Vintage Crime/Black Lizard Original)
The Black Lizard Big Book of Black Mask Stories (Vintage Crime/Black Lizard Original) The Thackery T Lambshead Pocket Guide To Eccentric & Discredited Diseases
The Thackery T Lambshead Pocket Guide To Eccentric & Discredited Diseases 9781618853011NoHoldsBarredChelcee
9781618853011NoHoldsBarredChelcee Ruth Ann Scott - Alien Romance - Saved By An Alien
Ruth Ann Scott - Alien Romance - Saved By An Alien Borderlands 5
Borderlands 5 Susan Hatler - Just One Kiss (Kissed by the Bay Book 3)
Susan Hatler - Just One Kiss (Kissed by the Bay Book 3) Stephanie Thomas - Lucidity
Stephanie Thomas - Lucidity Whisper of Leaves
Whisper of Leaves Charity's Warrior
Charity's Warrior Nine Months to Change His Life
Nine Months to Change His Life Surrendered: A Collection of Five Works
Surrendered: A Collection of Five Works book_template2.qxd
book_template2.qxd Guardian
Guardian I Dream of Yellow Kites: What if it was all just a nightmare?
I Dream of Yellow Kites: What if it was all just a nightmare? Delilah Devlin - Sm{B}itten (Night Fall #1)
Delilah Devlin - Sm{B}itten (Night Fall #1)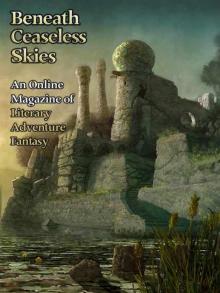 BeneathCeaselessSkies Issue004
BeneathCeaselessSkies Issue004 Body Heat
Body Heat J.Rihards - An Agitated Gentleman (The Submission Series #2)
J.Rihards - An Agitated Gentleman (The Submission Series #2) The Forsaken Rose: (Clean Young Adult, Fantasy Romance) (Rose Belmont Series)
The Forsaken Rose: (Clean Young Adult, Fantasy Romance) (Rose Belmont Series) Johnny Dash and the Doral Flower (Johhny Dash Series Book 1)
Johnny Dash and the Doral Flower (Johhny Dash Series Book 1)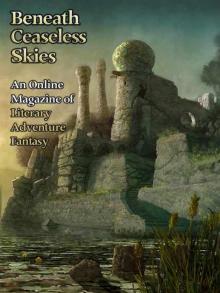 BeneathCeaselessSkies_Issue011
BeneathCeaselessSkies_Issue011 Change of Heart by Jack Allen
Change of Heart by Jack Allen Arnica Butler - Well-Constructed Affairs
Arnica Butler - Well-Constructed Affairs Marie Force - And I Love You (Green Mountain #4)
Marie Force - And I Love You (Green Mountain #4)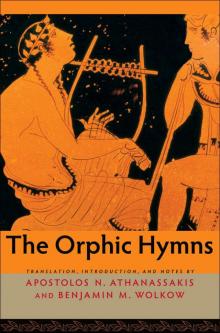 The Orphic Hymns
The Orphic Hymns Perfect Personality Profiles
Perfect Personality Profiles William F. Nolan - Logan's Run Trilogy (v4.1)
William F. Nolan - Logan's Run Trilogy (v4.1)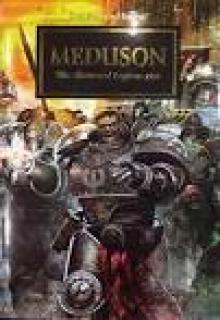 o ca77aeec6e4cf556
o ca77aeec6e4cf556 HisHumanCow
HisHumanCow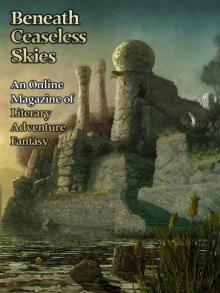 BeneathCeaselessSkies Issue010
BeneathCeaselessSkies Issue010 Tampa Black: Part !
Tampa Black: Part ! Ruby's Song (Love in the Sierras Book 3)
Ruby's Song (Love in the Sierras Book 3) Troubled Daughters, Twisted Wives: Stories from the Trailblazers of Domestic Suspense
Troubled Daughters, Twisted Wives: Stories from the Trailblazers of Domestic Suspense The Bonedust Dolls
The Bonedust Dolls GodOfWar05152014aLLROMANCE
GodOfWar05152014aLLROMANCE October 1930
October 1930 Bright Fires Burn Fastest
Bright Fires Burn Fastest March 1931
March 1931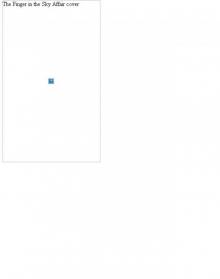 Pulp Fiction | The Finger in the Sky Affair by Peter Leslie
Pulp Fiction | The Finger in the Sky Affair by Peter Leslie Adien: The Sons Of The Apocalypse MC
Adien: The Sons Of The Apocalypse MC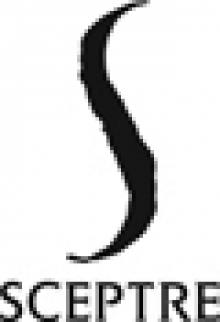 The Mao Case
The Mao Case Microsoft Word - Documento1
Microsoft Word - Documento1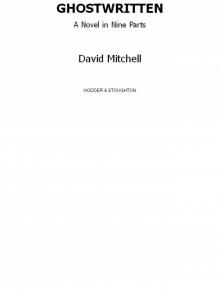 Ghostwritten
Ghostwritten Tropic of Night
Tropic of Night I Remember You (An Erotic Romance) - Isis Cole
I Remember You (An Erotic Romance) - Isis Cole StealingFireCalibre
StealingFireCalibre B00HSFFI1Q EBOK
B00HSFFI1Q EBOK Her Love Lost (Love Shattered Series Book 1)
Her Love Lost (Love Shattered Series Book 1) storm
storm Can’t Never Tell
Can’t Never Tell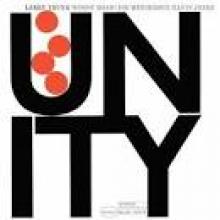 4221 words
4221 words dontjudge06242014aRe
dontjudge06242014aRe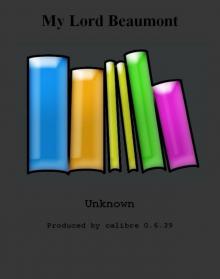 My Lord Beaumont
My Lord Beaumont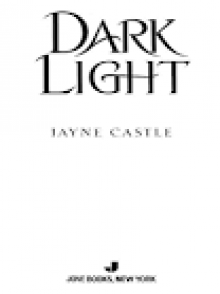 Gagliano,Anthony - Straits of Fortune.wps
Gagliano,Anthony - Straits of Fortune.wps DreamDatewiththeMillionaire
DreamDatewiththeMillionaire i de1359f7e9a78273
i de1359f7e9a78273 The Blind Side of the Heart
The Blind Side of the Heart Pleasure 2035
Pleasure 2035![Bobby Hutchinson - [Emergency 01] - Side Effects (HSR 723).htm Read online](http://i1.bookreadfree.com/i2/04/05/bobby_hutchinson_-_emergency_01_-_side_effects_hsr_723_htm_preview.jpg) Bobby Hutchinson - [Emergency 01] - Side Effects (HSR 723).htm
Bobby Hutchinson - [Emergency 01] - Side Effects (HSR 723).htm The Unprintable Big Clock Chronicle
The Unprintable Big Clock Chronicle index
index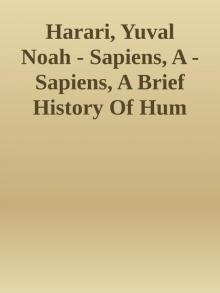 Harari, Yuval Noah - Sapiens, A - Sapiens, A Brief History Of Hum
Harari, Yuval Noah - Sapiens, A - Sapiens, A Brief History Of Hum Lend Me Your Ears: Great Speeches in History
Lend Me Your Ears: Great Speeches in History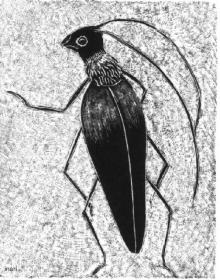 Tainaron - Mail from another city
Tainaron - Mail from another city Porno
Porno Doctor Who - The Silent Stars Go By
Doctor Who - The Silent Stars Go By Highland Shifters: A Paranormal Romance Boxed Set
Highland Shifters: A Paranormal Romance Boxed Set Diary of a Vampeen: Vamp Yourself for War
Diary of a Vampeen: Vamp Yourself for War 12 Mike
12 Mike Sing to Me
Sing to Me B001GAQ55C_EBOK.prc
B001GAQ55C_EBOK.prc 22 The Man With Two Left Feet
22 The Man With Two Left Feet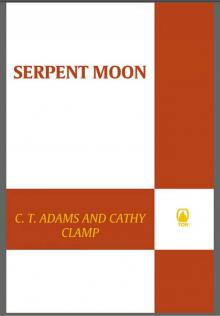 Serpent Moon
Serpent Moon The Journey to the West, Revised Edition, Volume 4
The Journey to the West, Revised Edition, Volume 4 9781618850034TroubleHunter
9781618850034TroubleHunter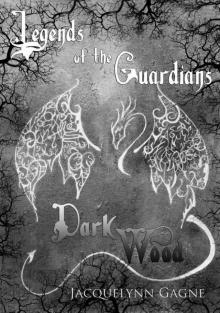 Dark Wood: Legends of the Guardians
Dark Wood: Legends of the Guardians Abduction Revelation II: Truth Be Told (The Comeback Kid)
Abduction Revelation II: Truth Be Told (The Comeback Kid) Pulp Fiction | The Hollow Crown Affair by David McDaniel
Pulp Fiction | The Hollow Crown Affair by David McDaniel Black Corner
Black Corner Hawkmoon (The Hawkmoon Chronicles)
Hawkmoon (The Hawkmoon Chronicles) 2012-11-Killing Time
2012-11-Killing Time Blood and Money
Blood and Money Pulp Fiction | The Synthetic Storm Affair (May 1967)
Pulp Fiction | The Synthetic Storm Affair (May 1967) Trespass
Trespass The Barrier: The Teorran of Time: Teen Fantasy Action Adventure Novel
The Barrier: The Teorran of Time: Teen Fantasy Action Adventure Novel Quarterback Sneak
Quarterback Sneak Adaptation Part One
Adaptation Part One amonthwithpub
amonthwithpub Waltz This Way
Waltz This Way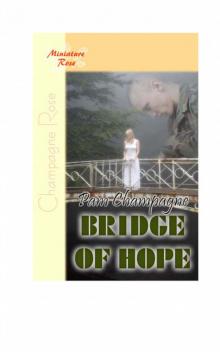 BOH 8-21-07 (00178434).DOC
BOH 8-21-07 (00178434).DOC Helen Smith - Beyond Belief (Emily Castles #4)
Helen Smith - Beyond Belief (Emily Castles #4)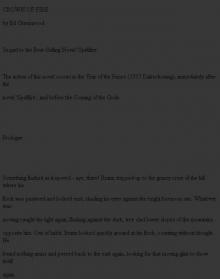 tmp0
tmp0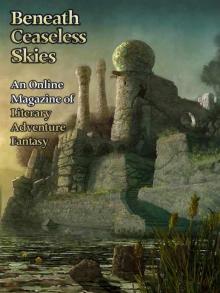 BeneathCeaselessSkies Issue009
BeneathCeaselessSkies Issue009![The Politeness of Princes (The Politeness of Princes [1905]; Shields' and the Cricket Cup [1905]; An International Affair [1905]; The Guardian [1908]; A Corner in Lines [1905]; The Autograph Hunte Read online](http://i1.bookreadfree.com/i2/04/11/the_politeness_of_princes_the_politeness_of_pr_a_corner_in_lines_1905_the_autograph_hunte_preview.jpg) The Politeness of Princes (The Politeness of Princes [1905]; Shields' and the Cricket Cup [1905]; An International Affair [1905]; The Guardian [1908]; A Corner in Lines [1905]; The Autograph Hunte
The Politeness of Princes (The Politeness of Princes [1905]; Shields' and the Cricket Cup [1905]; An International Affair [1905]; The Guardian [1908]; A Corner in Lines [1905]; The Autograph Hunte Do or Die Reluctant Heroes
Do or Die Reluctant Heroes January 1931
January 1931 Susan Meissner - Why the Sky Is Blue
Susan Meissner - Why the Sky Is Blue B005H8M8UA EBOK
B005H8M8UA EBOK cause to run an avery black my
cause to run an avery black my B00N1384BU EBOK
B00N1384BU EBOK Severance Lost (Fractal Forsaken Series Book 1)
Severance Lost (Fractal Forsaken Series Book 1) Thrity Umrigar - First Darling of the Morning (mobi)
Thrity Umrigar - First Darling of the Morning (mobi) Her First Fisting
Her First Fisting Sophia Hampton - Withdrawal (Satan's Cubs Motorcycle Club Book 2)
Sophia Hampton - Withdrawal (Satan's Cubs Motorcycle Club Book 2) The Best Science Fiction of the Year: 1
The Best Science Fiction of the Year: 1 The Juggler And His Rose
The Juggler And His Rose Marion Zimmer Bradley's Sword and Sorceress XXVI
Marion Zimmer Bradley's Sword and Sorceress XXVI Love Lust
Love Lust PIECES OF LAUGHTER AND FUN
PIECES OF LAUGHTER AND FUN B00S79KYL6 EBOK
B00S79KYL6 EBOK World's Funniest Jokes (Volume I): Huge Collection of mainly dirty jokes, puns and humor for adults
World's Funniest Jokes (Volume I): Huge Collection of mainly dirty jokes, puns and humor for adults On killing
On killing The Raymond Chandler Papers: Selected Letters and Nonfiction 1909-1959
The Raymond Chandler Papers: Selected Letters and Nonfiction 1909-1959 Retaliation (The Assassins Book 1)
Retaliation (The Assassins Book 1)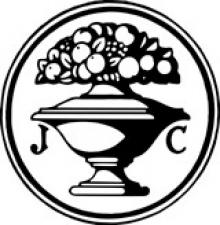 Enduring Love
Enduring Love B00F9G4R1S EBOK
B00F9G4R1S EBOK 9781618850478TwoForThePriceOfOneSullivan
9781618850478TwoForThePriceOfOneSullivan Moon Bound (Glorious Darkness Book 1)
Moon Bound (Glorious Darkness Book 1)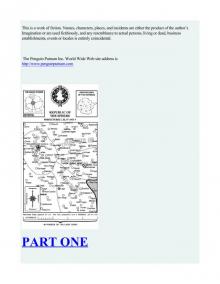 A Silence in the Heavens
A Silence in the Heavens Rogue Oracle
Rogue Oracle Guns of Alkenstar
Guns of Alkenstar CourtesanTales Masterfile
CourtesanTales Masterfile Orders from Berlin
Orders from Berlin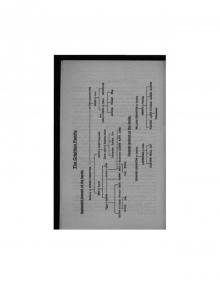 The Perfect Match
The Perfect Match Thea Frost - What His Darkness Reveals 04
Thea Frost - What His Darkness Reveals 04 September 1930
September 1930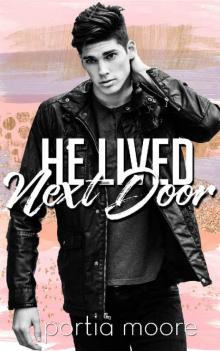 Portia Moore - He Lived Next Door
Portia Moore - He Lived Next Door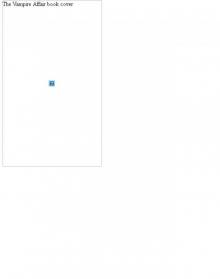 Pulp Fiction | The Vampire Affair by David McDaniel
Pulp Fiction | The Vampire Affair by David McDaniel Committed: An Erotic Valentine's Tale
Committed: An Erotic Valentine's Tale![Death At The Excelsior (Death at the Excelsior [1914]; Misunderstood [1910]; The Best Sauce [1911]; Jeeves and the Chump Cyril [1918]; Jeeves in the Springtime [1921]; Concealed Art [1915]; The Te Read online](http://i1.bookreadfree.com/i2/04/10/death_at_the_excelsior_death_at_the_excelsior_springtime_1921_concealed_art_1915_the_te_preview.jpg) Death At The Excelsior (Death at the Excelsior [1914]; Misunderstood [1910]; The Best Sauce [1911]; Jeeves and the Chump Cyril [1918]; Jeeves in the Springtime [1921]; Concealed Art [1915]; The Te
Death At The Excelsior (Death at the Excelsior [1914]; Misunderstood [1910]; The Best Sauce [1911]; Jeeves and the Chump Cyril [1918]; Jeeves in the Springtime [1921]; Concealed Art [1915]; The Te Selena Kitt - Gavin (Stepbrother Studs)
Selena Kitt - Gavin (Stepbrother Studs)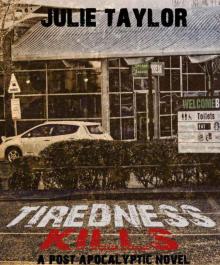 Tiredness Kills - A Zombie Tale
Tiredness Kills - A Zombie Tale Shifting
Shifting Loser's Town
Loser's Town Thalia Lake - Choosey Lovers
Thalia Lake - Choosey Lovers The Savage Altar
The Savage Altar German Cooking Today
German Cooking Today The Touch of Love
The Touch of Love A Passage to Absalom
A Passage to Absalom A Beautiful Fate
A Beautiful Fate B071NZPNXN EBOK
B071NZPNXN EBOK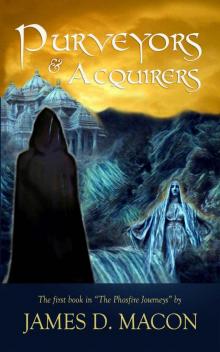 Purveyors and Acquirers (The Phosfire Journeys Book 1)
Purveyors and Acquirers (The Phosfire Journeys Book 1)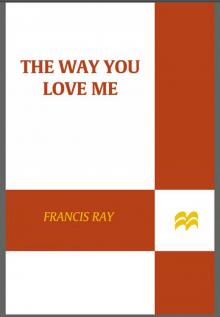 The Way You Love Me
The Way You Love Me Burned
Burned Microsoft Word - Book 12 FINAL
Microsoft Word - Book 12 FINAL Microsoft Word - TheEx-FactorFinal.docx
Microsoft Word - TheEx-FactorFinal.docx Amazing Stories 88th Anniversary Issue: Amazing Stories April 2014
Amazing Stories 88th Anniversary Issue: Amazing Stories April 2014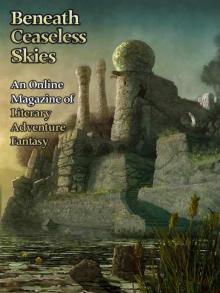 BeneathCeaselessSkies Issue006
BeneathCeaselessSkies Issue006 Charlene Hartnady - Stolen by the Alpha Wolf 3# (Determined Theft)
Charlene Hartnady - Stolen by the Alpha Wolf 3# (Determined Theft) UNTOUCHABLE
UNTOUCHABLE Family Storms
Family Storms Clean Romance: Loves of Tomorrow (Contemporary New Adult and College Amish Western Culture Romance) (Urban Power of Love Billionaire Western Collection Time Travel Short Stories)
Clean Romance: Loves of Tomorrow (Contemporary New Adult and College Amish Western Culture Romance) (Urban Power of Love Billionaire Western Collection Time Travel Short Stories) Pulp Fiction | The Goliath Affair (December 1966)
Pulp Fiction | The Goliath Affair (December 1966)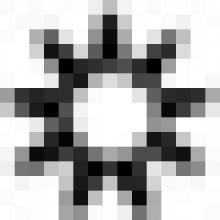 Love and Punishment
Love and Punishment Won't Back Down: Won't Back Down
Won't Back Down: Won't Back Down von Willegen, Therése - Tainted Love (Siren Publishing Classic)
von Willegen, Therése - Tainted Love (Siren Publishing Classic) Broken
Broken The Fighter's Girl
The Fighter's Girl Watching You: KJ Elite Inc.
Watching You: KJ Elite Inc. J.A. Pierre - A New Dawn: From Rich Housewife to Suddenly Single
J.A. Pierre - A New Dawn: From Rich Housewife to Suddenly Single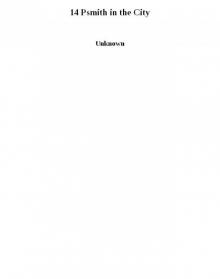 14 Psmith in the City
14 Psmith in the City i 7d341843b82569de
i 7d341843b82569de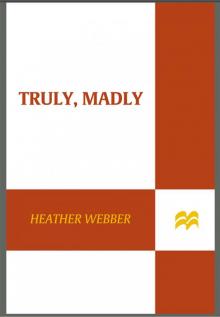 Truly, Madly
Truly, Madly Noble Sacrifice
Noble Sacrifice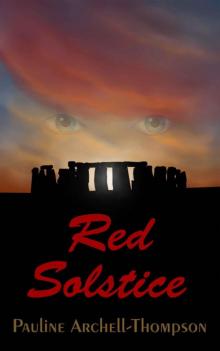 Red Solstice (Alfheim Book 1)
Red Solstice (Alfheim Book 1) Volume 3: Ghost Stories from Texas (Joe Kwon's True Ghost Stories from Around the World)
Volume 3: Ghost Stories from Texas (Joe Kwon's True Ghost Stories from Around the World) HORRORS!: Rarely-Reprinted Classic Terror Tales
HORRORS!: Rarely-Reprinted Classic Terror Tales TheNine-MonthBride
TheNine-MonthBride Starfire
Starfire Loving Liza Jane
Loving Liza Jane Spring Fires
Spring Fires The Secret Friend
The Secret Friend Last Witness
Last Witness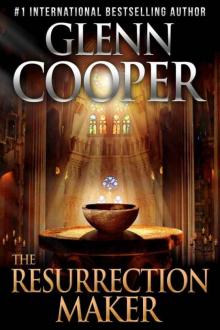 B00OPGSMHI EBOK
B00OPGSMHI EBOK KnightRiderLegacy
KnightRiderLegacy A Tale of Fur and Flesh
A Tale of Fur and Flesh Helen Smith - Real Elves: A Christmas Story (Emily Castles Mysteries #5)
Helen Smith - Real Elves: A Christmas Story (Emily Castles Mysteries #5) A.J. Bennett - Hired Gun #3 (The Sicarii)
A.J. Bennett - Hired Gun #3 (The Sicarii) Red Christmas
Red Christmas The Way Home (Lights of Peril)
The Way Home (Lights of Peril) Ever, Dirk: The Bogarde Letters
Ever, Dirk: The Bogarde Letters The Railway Detective
The Railway Detective Free Fall
Free Fall The Amateur Marriage
The Amateur Marriage Amy Sumida - Blood Bound (Book 16 in The Godhunter Series)
Amy Sumida - Blood Bound (Book 16 in The Godhunter Series) April 1931
April 1931 Temporally Out of Order
Temporally Out of Order HALLOWED_GROUND
HALLOWED_GROUND AJAYA I -- Roll of the Dice
AJAYA I -- Roll of the Dice Open File
Open File Addiction (Magnetic Desires Book 2)
Addiction (Magnetic Desires Book 2)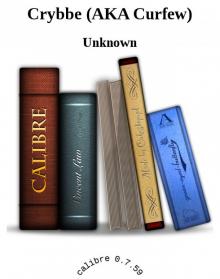 Crybbe (AKA Curfew)
Crybbe (AKA Curfew) B00I8BCQ6O EBOK
B00I8BCQ6O EBOK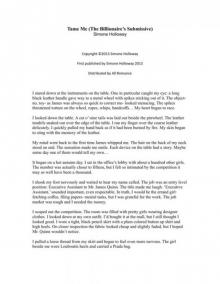 tameallrom
tameallrom i beae453328863969
i beae453328863969 Hecate's Own: Heart's Desire, Book 2
Hecate's Own: Heart's Desire, Book 2 A Life In Blood (Chronicles of The Order Book 1)
A Life In Blood (Chronicles of The Order Book 1) The Commitment
The Commitment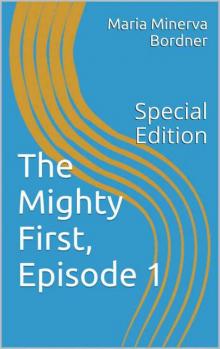 The Mighty First, Episode 1: Special Edition
The Mighty First, Episode 1: Special Edition Names My Sisters Call Me
Names My Sisters Call Me Sharon Karaa - A Familiar Problem (Northern Witches #2)
Sharon Karaa - A Familiar Problem (Northern Witches #2) August 1930
August 1930 The Journey to the West, Revised Edition, Volume 1
The Journey to the West, Revised Edition, Volume 1 Alexx Andria - A Christmas Promise
Alexx Andria - A Christmas Promise Bear of Interest
Bear of Interest i 5f46cfb4d10d4d86
i 5f46cfb4d10d4d86 IT
IT Tombstoning
Tombstoning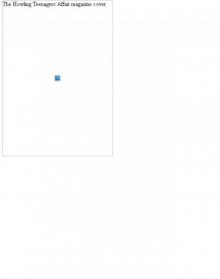 Pulp Fiction | The Howling Teenagers Affair (February 1966)
Pulp Fiction | The Howling Teenagers Affair (February 1966) The Man From Beijing
The Man From Beijing So Paddy got up - an Arsenal anthology
So Paddy got up - an Arsenal anthology A Book of Mediterranean Food
A Book of Mediterranean Food Science Fiction Fantasies: Tales and Origins
Science Fiction Fantasies: Tales and Origins Lightning Rod Faces the Cyclops Queen
Lightning Rod Faces the Cyclops Queen Letting Go (A Mitchell Family Series)
Letting Go (A Mitchell Family Series)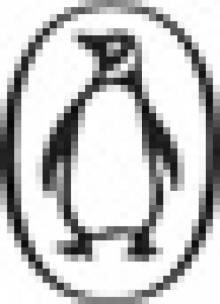 The Memory Game
The Memory Game Mandy M. Roth - Magic Under Fire (Over a Dozen Tales of Urban Fantasy)
Mandy M. Roth - Magic Under Fire (Over a Dozen Tales of Urban Fantasy) KD Robichaux- Wish he was you (The Blogger Diaries Trilogy Book 2)
KD Robichaux- Wish he was you (The Blogger Diaries Trilogy Book 2)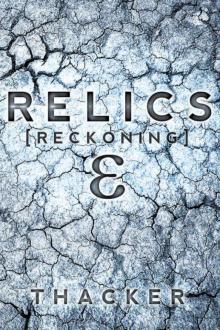 B018YDIXDK EBOK
B018YDIXDK EBOK Julia Mills - Her Dragon's Heart (Dragon Guard Series Book 8)
Julia Mills - Her Dragon's Heart (Dragon Guard Series Book 8) Number9Dream
Number9Dream B00ICVKWMK EBOK
B00ICVKWMK EBOK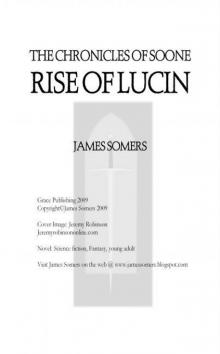 The_Chronicl-_Rise_of_Lucin
The_Chronicl-_Rise_of_Lucin Harcourte Vampyre Society 02 Dangerous Choices
Harcourte Vampyre Society 02 Dangerous Choices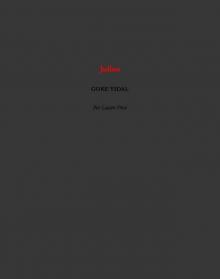 Julian, by Gore Vidal
Julian, by Gore Vidal Amazing Stories 88th Anniversary Issue
Amazing Stories 88th Anniversary Issue Great Russian Short Stories
Great Russian Short Stories Dizzy
Dizzy The Men of CLE-FD updated
The Men of CLE-FD updated Victoria Connelly - The Rose Girl
Victoria Connelly - The Rose Girl Nine One One
Nine One One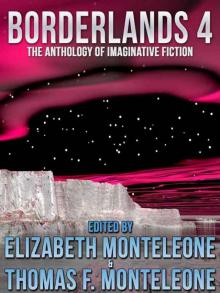 Borderlands 4
Borderlands 4 Change of Fate (The Briar Creek Vampires Series #4)
Change of Fate (The Briar Creek Vampires Series #4) The Treasure of Far Thallai
The Treasure of Far Thallai Dark Whispers Sheridan and Cain 2009
Dark Whispers Sheridan and Cain 2009 Charissa Dufour - Misguided Allies (The Void Series Book 2)
Charissa Dufour - Misguided Allies (The Void Series Book 2)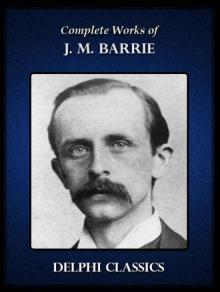 Complete Works of J. M. Barrie
Complete Works of J. M. Barrie With Our Dying Breath
With Our Dying Breath Harcourte Vampyre Society 01 Dangerous Revelations
Harcourte Vampyre Society 01 Dangerous Revelations BootyARe05202014
BootyARe05202014